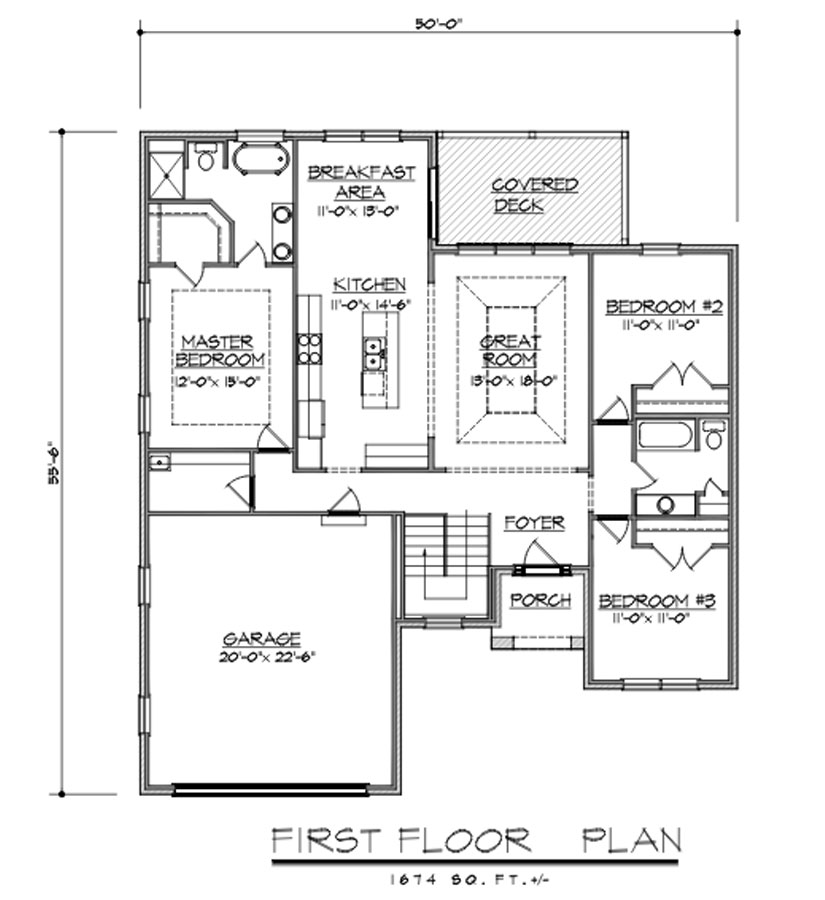






| Square footage | 1674 Square Feet | Width | 50′-0″ | Depth | 55′-6″ | Foundation Basement | |
|---|---|---|---|---|---|---|---|
| Bedrooms | 3 | Baths | 2 | Floor | 1 | Car Garage | Attached |
If life on a quiet, hidden away cul-de-sac is your dream, then the Davidson is the perfect option for your family. This is a home for white picket fences and for children to grow in. Imagine Christmas vacations in this home — the kids getting off the bus for the last time of the year and running up the sidewalk, onto the porch that is bedecked in lights and greenery.
Toss the backpacks, boots and shoes into the hall closet and then gather everyone in the kitchen because it is time to make gingerbread men! The kids can spread out around the island, decorating (or more likely, eating) their cookies. Meanwhile, you’ll be using the countertops to roll out fresh batches of dough and cool piping hot cookies straight from the oven.
When Christmas morning rolls around, your children will rush down the stairs, through the living room and into the master bedroom. It’s time to wake up and open presents! With luck, you got up even earlier than they did and spent some time relaxing in the master bath’s spa tub so that you feel awake, refreshed, and ready to start a busy, festive day.
Of course, you want the atmosphere to be perfect before everyone opens their presents, so make sure to get a fire going in the fireplace. You’ll also want to put the media center to work — turn on a favorite Christmas movie and then gather everyone around the tree.
Later on in the day, your parents or in-laws will show up, laden with yet more presents for the kids. But before that, it’ll be dinner time. Get everyone seated in the dining room where they can enjoy pristine snowy views through multiple banks of windows. Your family will be impressed not only by the feast you have laid out, but by the warmth and comfort of your home.
As the night wears on, the kids will get tired from all that excitement. Their two bedrooms are upstairs, well away from the noise and light of the lower floor. Each bedroom has closet space, so they’ll have plenty of places to put away their new toys in the morning, but for now, it is time for them to go to bed.
But what about your guests? On the lower floor, there is a spare room, suitable as a home office or as a guest bedroom. Rather than sending guests back out into the cold, have them stay overnight in the guest bedroom, warm, safe and sound.
gained nine years of valuable home design experience working for one of the largest home builders in the Midwest before starting my own residential drafting service, Plan Ahead, Inc. In March of 1998.