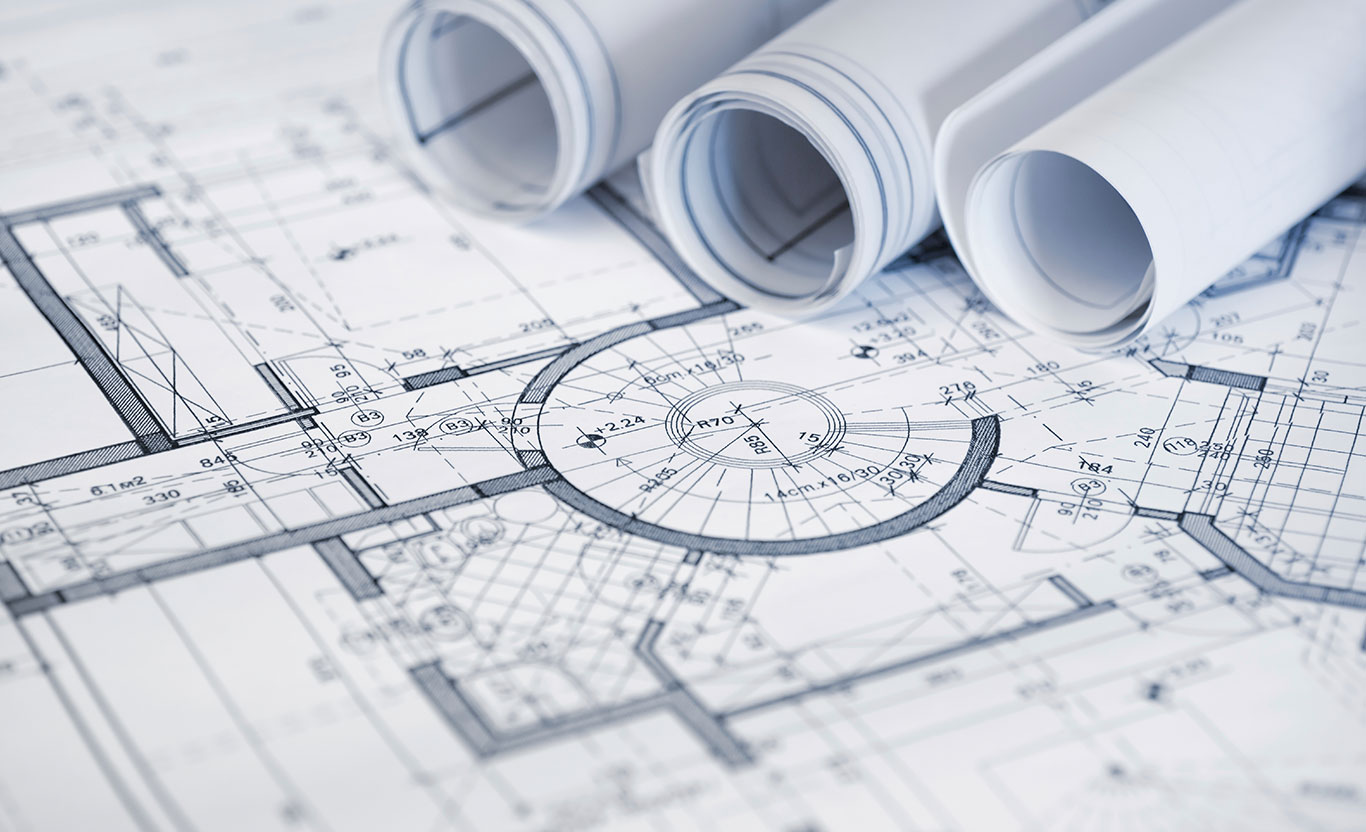
You don’t have to pay an Outrageous Fee to get a Quality Home Design. Most Custom Home Plans can be drawn for under $.45 cents per square foot. Contact us today to begin your Custom Home Plans and let Plan Ahead design your new home. We will discuss your needs, tastes, and cost before our professional design team creates your personal dream home. As we build your plans, you will be able to review the plans from the comfort of your home by logging in to your own section called My Drawing Board.
gained nine years of valuable home design experience working for one of the largest home builders in the Midwest before starting my own residential drafting service, Plan Ahead, Inc. In March of 1998.