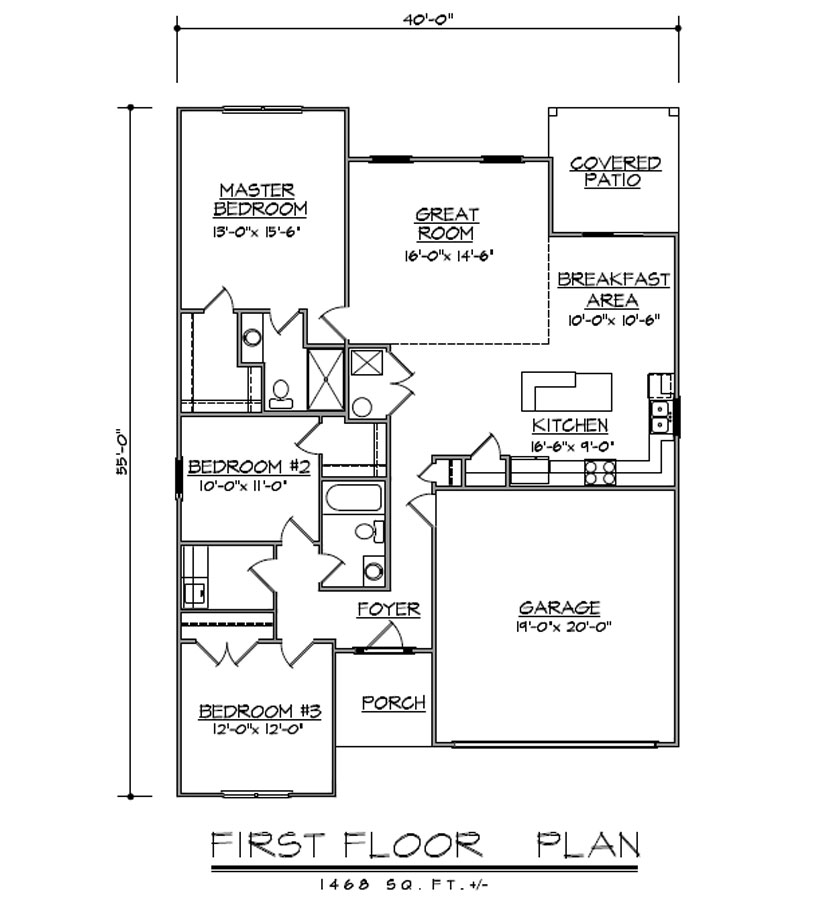






| Square footage | 1468 Square Feet | Width | 40′-0″ | Depth | 55′-0″” | Basement |
|---|---|---|---|---|---|---|
| Bedrooms | 3 | Baths | 2 | Car Garage | 2 |
gained nine years of valuable home design experience working for one of the largest home builders in the Midwest before starting my own residential drafting service, Plan Ahead, Inc. In March of 1998.